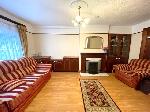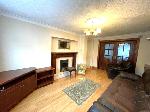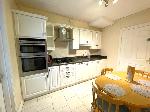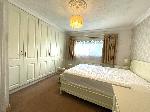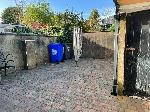
Tel: +353 21 4251500
Fax: +353 21 4276981
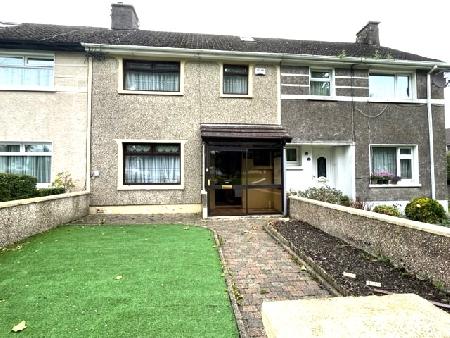 17 LIAM LYNCH PARK, GLASHEEN, CORK FOR SALE BY PRIVATE TREATY: Price: In the region of 360,000
Recessed entrance porch, sliding aluminium door and tiled floor. HALLWAY: 10ft x 8ft.3. Bright open reception area, tiled floor, understairs storage, 1 light, 1 window, 1 radiator LOUNGE: 17ft. x 11ft. Marble fireplace with raised hearth and mahogany surround. Built-in TV unit, built-in display cabinet, double glass panelled doors to Family Room. Light Oak Laminated floor, radiator, ceiling rose, picture rail. FAMILY ROOM: 16ft. 10ft. Marble fireplace with raised hearth, mahogany surround and electric coal effect fire. Light Oak laminated floor, double glass panelled doors to lounge, 5 power points, 1 light with ceiling rose, 1 window, cornicing KITCHEN: 10ft.9 x 8ft.3 Modern fitted kitchen with floor and eye level units, granite work top, built-in electric oven and grill, built-in gas hob, extractor hood, stainless steel sink with water purifier, built-in half dishwasher, radiator, 5 power points, 4 spotlights and tiled floor. UTILITY ROOM: 10ft.3 x 7ft.6. Fitted kitchen units, stainless steel sink, plumbed for washing machine and dryer, tiled floor, 2 radiators, 8 power points, 2 lights and 3 windows. DOWNSTAIRS TOILET 2-piece white suite, tiled floor and walls and extractor fan. LANDING: Spacious landing. BATHROOM: 2-piece white suite, separate tiled shower cubicle with electric shower, tiled floor and walls, fitted mirror, vanity unit and 1 light. BEDROOM NO. 1: 13ft.3 x 13ft. Wall to wall built-in wardrobes, built-in dresser, cornicing, ceiling rose, 6 power points, 1 window, 1 light, radiator and carpet floor covering. BEDROOM NO 2: 13ft x 8ft.3. Built-in wardrobe, light Oak laminated floor, cornicing, 1 window, 1 light and 4 power points. BEDROOM NO 3: 9ft.9 x 6ft.6. Radiator, 2 power points, 1 window and 1 light. ATTIC STORAGE: 16ft.6 x 10ft.6. Built-in shelving and desk, solid Pine wood floor, radiator, 2 velux windows, 2 radiators and 6 power points. HOT PRESS with dual immersion. OUTSIDE SHED: 12ft.3 x 7ft. Storage units, 1 light and 2 power points. FEATURES: FREEHOLD TITLE NATURAL GAS CENTRAL HEATING DOUBLE GLAZING IN PVC TASTEFULLY EXTENDED EXQUISITE BUILT-IN KITCHEN LARGE UTILITY GARDEN FRONT & REAR DOWNSTAIRS GUEST TOILET BLOCK SHED SECURITY SYSTEM FITTED FRONTS ONTO LARGE GREEN AREA WILTON SHOPPING CENTRE 5 MINUTE WALK CUH 6 MINUTE WALK SOUTH LINK & WESTERN LINK ROADS 1 KM BER E2 (Ber Number 118780659) EIRCODE: T12 Y9Y4 VIEWING: By appointment only. Messrs. James G. Coughlan & Associates for themselves and for the vendors or lessors of this property whose Agents they are given notice that:1) The particulars are set out as a general outline for the guidance of intending purchaser or lessees, and do not constitute, nor constitute part of, an offer or contract. 2) All descriptions, dimensions, references to condition and necessary permissions for use and occupation and other details are given in good faith and are believed to be correct but any intending purchasers or tenants should not rely on them as statements or representations of fact but must satisfy themselves by inspection or otherwise as to the correctness of each of them. 3) No Person in the employment of Messrs. James G. Coughlan & Associates has the authority to make or give representation or warranty whatever in relation to this property Home :: Residential Property :: Residential Lettings :: Commercial Property Contact Us :: About Us Copyright © James G. Coughlan &
Associates 2004
|






