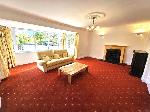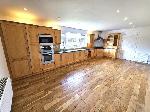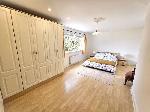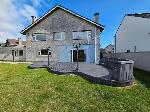
Tel: +353 21 4251500
Fax: +353 21 4276981
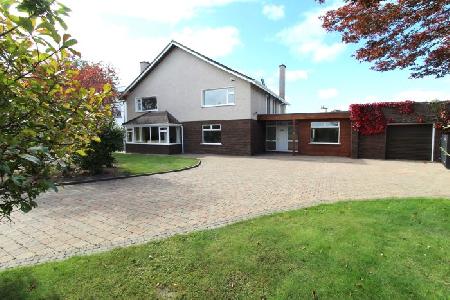  20 JANEVILLE BLACKROCK ROAD CORK T12 W71K FOR SALE BY PRIVATE TREATY: Price: On Request
9ft 6 x 8ft 9. Bright outer reception area, dado rail, solid light oak floor, radiator, archway to Inner Hallway, 2 power points, 4 spotlights, 2 windows. INNER HALLWAY: 22ft x 11ft 6. Bright open inner hallway, feature staircase, dado rail, decorative cornicing, solid light oak floor, double glass panelled doors to Dining/Family Room, radiator, archway to outer reception area, 2 power points, 6 recessed lights, 1 window. LOUNGE: 19ft x 16ft. Large bay window, cast-iron fireplace with raised hearth & ornate light oak surround, decorative cornicing & ceiling rose, double glass panelled doors to Dining/Family Room, 6 power points, 1 light, 2 wall lights. DINING / FAMILY ROOM: 25ft x 15ft 6. Ornate marble fireplace with raised hearth, inset stove front, decorative cornicing & ceiling rose, French doors to West facing decking, double glass panelled doors to Lounge & Hallway, solid light oak floor, 2 radiators, 9 power points, 2 lights, 2 windows. KITCHEN / BREAKFAST ROOM: 23ft x 13ft 3. Solid light oak fitted kitchen with extensive floor & eye level units, integrated electric double oven, microwave, gas hob, extractor hood, integrated dishwasher, solid light oak floor, 2 radiators, 15 power points, 12 recessed lights, 1 window. GAMES ROOM / PLAYROOM: 19ft x 12ft 3. Laminate floor, radiator, 16 power points, 1 light, 6 recessed lights, 1 window. UTILITY ROOM: 20ft x 11ft 9. Shaker style floor & eye level units, single drainer stainless steel sink, plumbed for washing machine & dishwasher, laminate floor, radiator, 6 power points, 4 spotlights, 2 windows. HOME OFFICE: 18ft 9 x 9ft 9. Seperate outside access, oak floor, radiator, 36 power points, 8 recessed lights, 1 window. DOWNSTAIRS WC: 2-piece white suite, tiled floor, radiator, 1 light, 1 window. LANDING: 14ft 6 x 10ft 6. Large window over the staircase provides great light to an impressive landing, 2 power points, 5 recessed lights, 1 window. MAIN BATHROOM: 2-piece white suite, large tiled shower cubicle with electric shower, tiled floor, radiator, 4 recessed lights, 1 window. MASTER BEDROOM: 21ft x 12ft. Built-in robes x 2, laminate floor, radiator, 6 power points, 1 light, 4 recessed lights, 1 window. ENSUITE: 2-piece white suite, seperate tiled shower cubicle, radiator, 5 recessed lights, 1 window. BEDROOM NO. 2: 13ft 3 x 13ft. Wall-to-wall built in robes with vanity unit, laminate floor, radiator, 4 power points, 1 light, 1 window. ENSUITE: 3-piece white suite, telephone shower over bath, tiled floor, radiator, 1 light, 1 window. BEDROOM NO. 3: 17ft 6 x 10ft 3. Built-in robe with vanity unit, laminate floor, radiator, 4 power points, 1 light, 1 window. BEDROOM NO. 4: 14ft x 13ft 6. Built-in robe with vanity unit, laminate floor, radiator, 6 power points, 1 light, 1 window. BEDROOM NO. 5: 13ft 6 x 11ft 6. Built-in robe with vanity unit, laminate floor, radiator, 4 power points, 1 light, 1 window. BEDROOM NO. 6: 13ft x 8ft. Laminate floor, radiator, 4 power points, 1 light, 1 window. GARAGE / WORKSHOP: C. 500 sq. ft. Electric roller shutter door, 16 power points, 6 lights, 1 window. FEATURES: • FREEHOLD TITLE • NATURAL GAS CENTRAL HEATING • DOUBLE GLAZING IN PVC • C. 3600 SQ. FT. • GARAGE C. 500 SQ. FT. • HOME OFFICE WITH SEPERATE ACCESS • WEST FACING REAR GARDEN • COBBLELOCK DRIVEWAY • IMMEDIATE POSSESSION • BER: B3 (BER NO. 116636499) DIRECTIONS: Eircode: T12 W71K VIEWING: By appointment only. Messrs. James G. Coughlan & Associates for themselves and for the vendors or lessors of this property whose Agents they are given notice that:1) The particulars are set out as a general outline for the guidance of intending purchaser or lessees, and do not constitute, nor constitute part of, an offer or contract. 2) All descriptions, dimensions, references to condition and necessary permissions for use and occupation and other details are given in good faith and are believed to be correct but any intending purchasers or tenants should not rely on them as statements or representations of fact but must satisfy themselves by inspection or otherwise as to the correctness of each of them. 3) No Person in the employment of Messrs. James G. Coughlan & Associates has the authority to make or give representation or warranty whatever in relation to this property Home :: Residential Property :: Residential Lettings :: Commercial Property Contact Us :: About Us Copyright © James G. Coughlan &
Associates 2004
|






